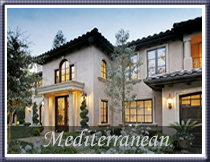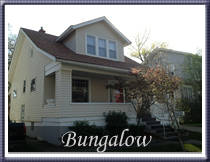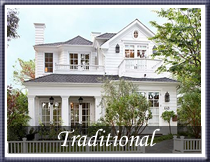Bayard Construction Company specializes in building new custom homes on-your-lot in the Tampa Bay area.
Anything is possible! We are dedicated to making your dreams come true.
Bayard construction builds house styles that range from Luxury, Mediterranean, Cottage & Villa, to European. We are proud to be a preferred builder for Sater Design and Florida Design Studio Corp. On this page you will find a few of the recent homes we have offered, also links to browse through hundreds of floor plans that we can easily construct for you.
As a premier Home builder in Tampa Bay, our focus has always been constructing excellence.
We look forward to building your dream home here in Tampa Bay!
The Martinque [View Details] | [First Floor Plan] | [Second Floor Plan]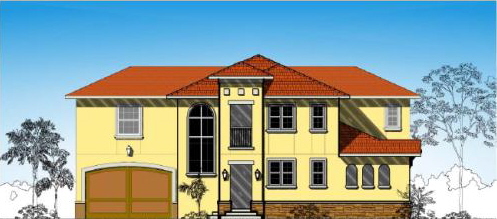
Construction Cost:
Can be built now on your lot or your clients lot. Call for pricing.
* pricing subject to current market costs & client specifications
Lot Size req.
60 x 120 Min. depth and width
Features:
![]() Custom Architectural Design
Custom Architectural Design
![]() Large 4 Bedrooms 3.5 baths 2 car garage
Large 4 Bedrooms 3.5 baths 2 car garage
![]() 9' ceilings first floor, 8' ceilings second floor
9' ceilings first floor, 8' ceilings second floor
![]() Covered patio 18' x 12'
Covered patio 18' x 12'
![]() Large pantry/storage/Laundry
Large pantry/storage/Laundry
![]() Beautiful Stone and Foam exterior accents
Beautiful Stone and Foam exterior accents
![]() Excellent allowance Package
Excellent allowance Package
| Total Heat & A/C | 2916 sf | |
| Total Garage | 409 sf | |
| Total Porches | 325 sf | |
| Total Gross | 3650 sf | |
* Note-4142 Sq Ft version also available.
2100 Bungalow [View Details] | [First Floor Plan]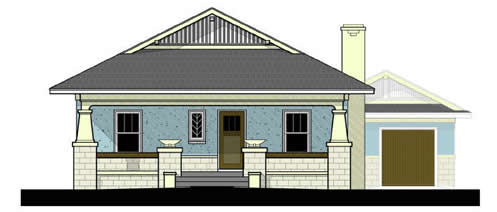
Construction Cost:
Can be built now on your lot or your clients lot. Call for pricing.
*pricing subject to current market costs & client specifications
Lot Size req.
Approx 50 x 100 Min. depth and width
Features:
![]() Custom Architectural Design
Custom Architectural Design
![]() 3 Bedrooms 2 baths, 1 16'x12' storage (not connected to house)
3 Bedrooms 2 baths, 1 16'x12' storage (not connected to house)
![]() 9' ceilings
9' ceilings
![]() Covered front porch 9'x32' / Covered rear porch 15'x12'
Covered front porch 9'x32' / Covered rear porch 15'x12'
![]() Large pantry/storage/Laundry
Large pantry/storage/Laundry
![]() Beautiful Craftsman styled exterior accents (ARC ready!)
Beautiful Craftsman styled exterior accents (ARC ready!)
![]() Excellent allowance Package
Excellent allowance Package
Sq Ft:
![]() Gross Area: 2,125 sf
Gross Area: 2,125 sf
![]() Interior: A/C Area1,492 sf
Interior: A/C Area1,492 sf
![]() Garage: 192 sf
Garage: 192 sf
![]() Porch Areas: 441 sf
Porch Areas: 441 sf
[View Details] | [First Floor Plan] | [Second Floor Plan]
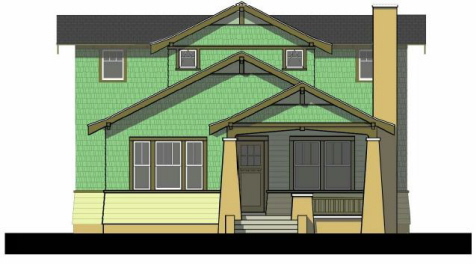
Construction Cost:
Can be built now on your lot or your clients lot. Call for pricing.
*pricing subject to current market costs & client specifications
Lot Size req.
Approx. 50 x 120 Min. depth and width
* Sq ft depends on lot size
* Smaller Sq ft versions also available
Features:
![]() Custom Traditional Architectural Design
Custom Traditional Architectural Design
![]() 4 Bedrooms 3.5 baths 2 car garage
4 Bedrooms 3.5 baths 2 car garage
![]() 10' ceilings first floor, 9' ceilings second floor
10' ceilings first floor, 9' ceilings second floor
![]() Large porches and Interior Parlor for entertaining
Large porches and Interior Parlor for entertaining
![]() Large Garage/Laundry/Kitchen/Bonus room / Dining
Large Garage/Laundry/Kitchen/Bonus room / Dining
![]() Beautiful Craftsman styled exterior & interior accents (ARC ready!)
Beautiful Craftsman styled exterior & interior accents (ARC ready!)
![]() Excellent allowance Package
Excellent allowance Package
| Total Heat & A/C | 3,460 sf | |
| Total Garage | 401 sf | |
| Total Porches | 355 sf | |
| Total Gross | 4,426 sf | |
The Elizabeth [View Details] | [First Floor Plan] | [Second Floor Plan]
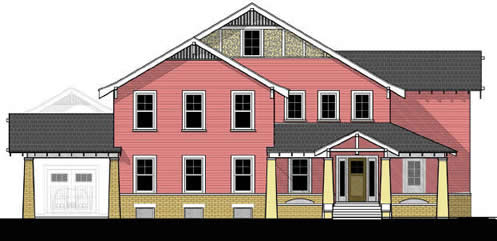
Construction Cost:
Can be built now on your lot or your clients lot. Call for pricing.
* pricing subject to current market costs & client specifications
Lot Size req.
Approx. 80 x 84 Min. depth and width
Features:
![]() Custom Architectural Design
Custom Architectural Design
![]() Large 4 Bedrooms 3 baths
Large 4 Bedrooms 3 baths
![]() 9' ceilings first floor, 8' ceilings second floor
9' ceilings first floor, 8' ceilings second floor
![]() Entertainer's Covered rear patio 10'x17' & 2nd floor porch 10'x17'
Entertainer's Covered rear patio 10'x17' & 2nd floor porch 10'x17'
![]() Large Pantry/Storage/Laundry
Large Pantry/Storage/Laundry
![]() Beautiful exterior accents (ARC ready!)
Beautiful exterior accents (ARC ready!)
![]() Excellent allowance Package
Excellent allowance Package
| Gross Area | 4,655 sf | |
| Interior A/C Area | 3,460 sf | |
| Garage | 290 sf | |
| Porch Areas | 905 sf |
The San Diaz
[View Details] | [First Floor Plan] | [Second Floor Plan]
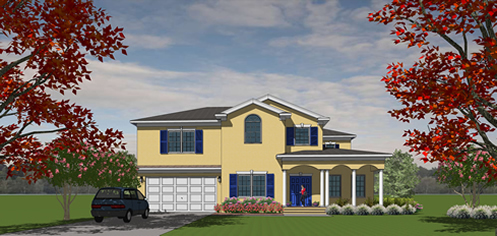
Construction Cost:
Can be built now on your lot or your clients lot. Call for pricing.
* pricing subject to current market costs & client specifications
* Smaller and larger versions are available.
Lot Size req.
Approx. 70 x 100 Min. depth and width
Features:
![]() Custom Architectural Design
Custom Architectural Design
![]() Large 4 Bedrooms, 3.5 baths, 2 car garage
Large 4 Bedrooms, 3.5 baths, 2 car garage
![]() 10' ceilings first floor, 9' ceilings second floor
10' ceilings first floor, 9' ceilings second floor
![]() Large Covered patio 33' x 12'
Large Covered patio 33' x 12'
![]() Large Kitchen /Great room/Laundry
Large Kitchen /Great room/Laundry
![]() Beautiful Stone and Foam exterior accents
Beautiful Stone and Foam exterior accents
![]() Excellent allowance Package
Excellent allowance Package
| First Floor | 1,376 sf | |
| Second Floor | 1,505 sf | |
| Subtotal L/A | 2,881 sf | |
| Entry | 129 sf | |
| Lanai | 400 sf | |
| Garage | 401 sf | |
| Total under roof | 3,811 sf | |
The Villa [View Details] | [First Floor Plan]

Construction Cost:
Can be built now on your lot or your clients lot. Call for pricing.
* pricing subject to current market costs & client specifications
* Smaller sq ft model available
Lot Size req.
Approx. 100 x 100 Min. depth and width
Features:
![]() Custom Architectural Design
Custom Architectural Design
![]() Large 3 Bedrooms, 3.5 baths, 2 car garage
Large 3 Bedrooms, 3.5 baths, 2 car garage
![]() 9' ceilings first floor, 8' ceilings second floor
9' ceilings first floor, 8' ceilings second floor
![]() Covered patio 21' x 7'
Covered patio 21' x 7'
![]() Large Kitchen-Living room / Attic storage/Laundry
Large Kitchen-Living room / Attic storage/Laundry
![]() Beautiful Stone and Foam exterior accents
Beautiful Stone and Foam exterior accents
![]() Excellent allowance Package
Excellent allowance Package
| Gross Area | 4,047 sf | |
| Interior A/C Area | 3,127 sf | |
| Garage | 667 sf | |
| Porch Areas | 270 sf |



